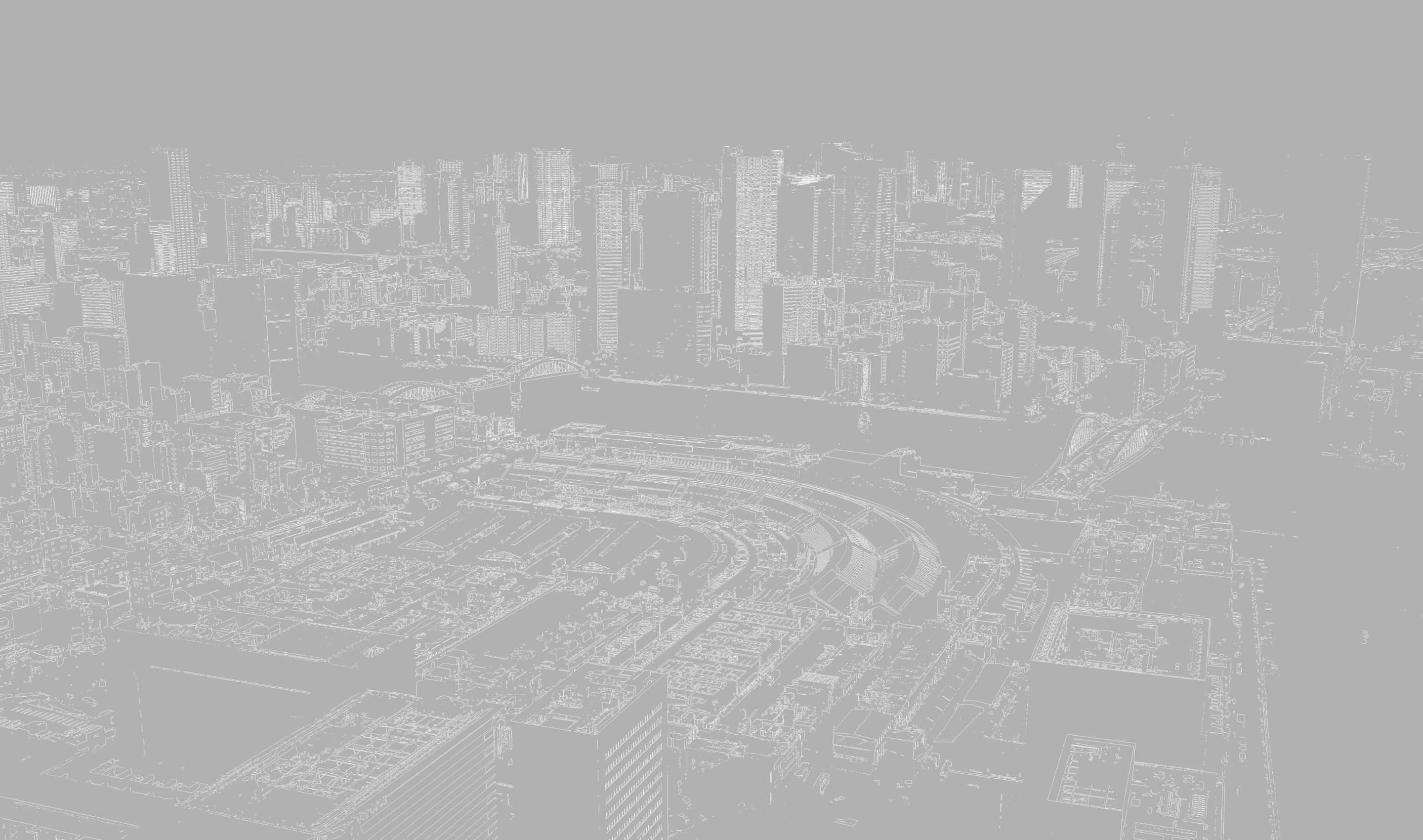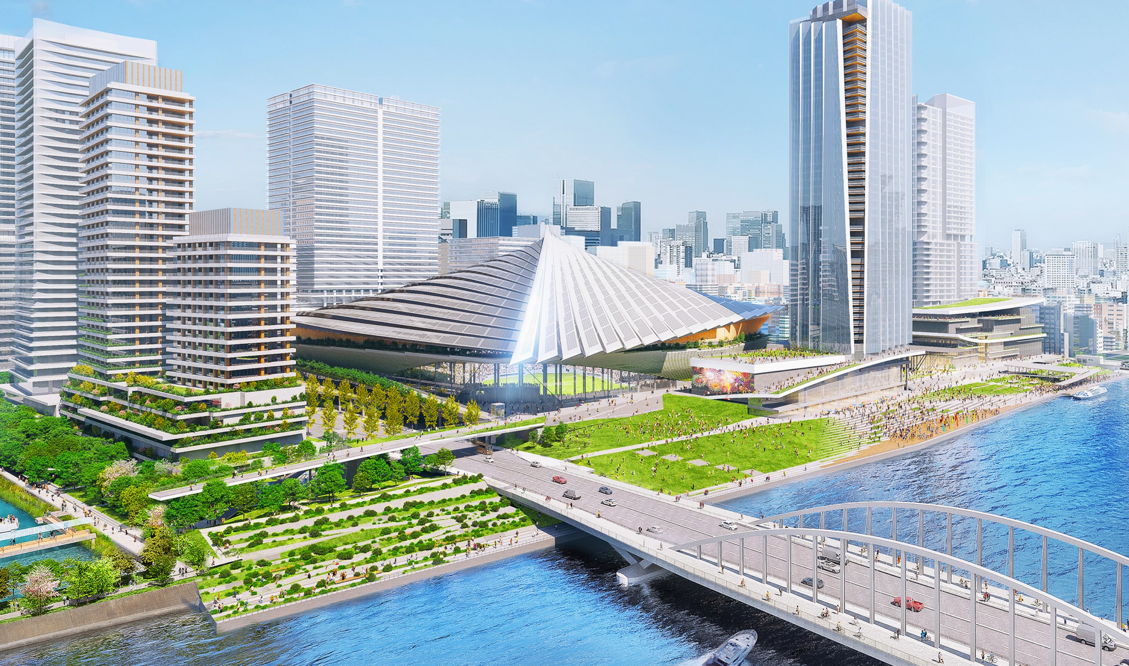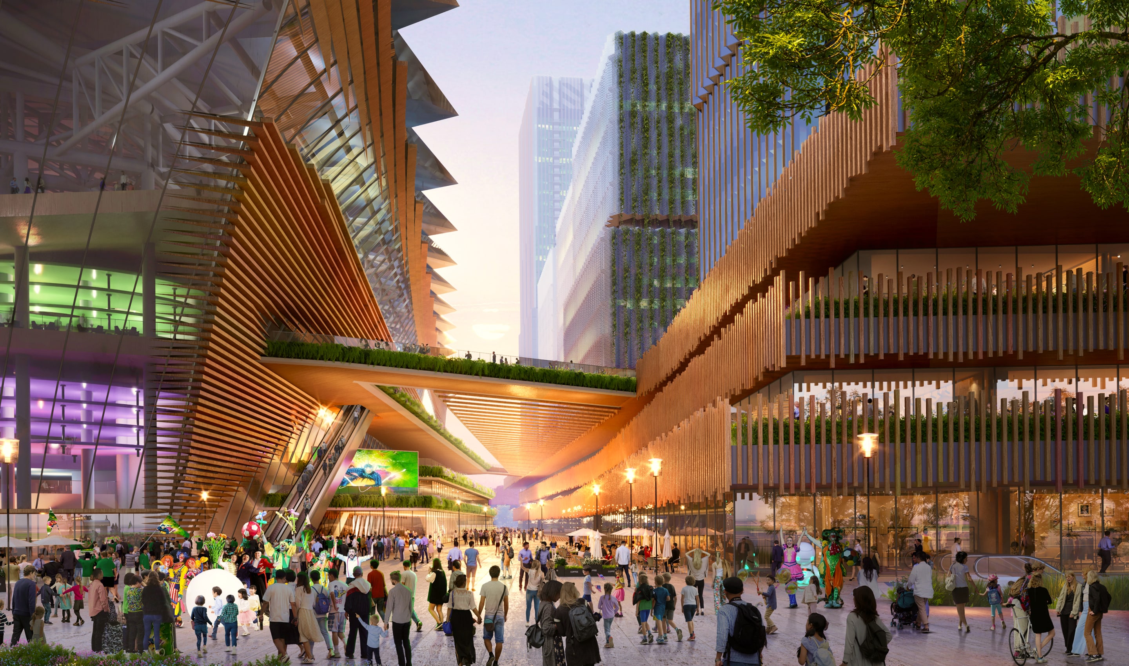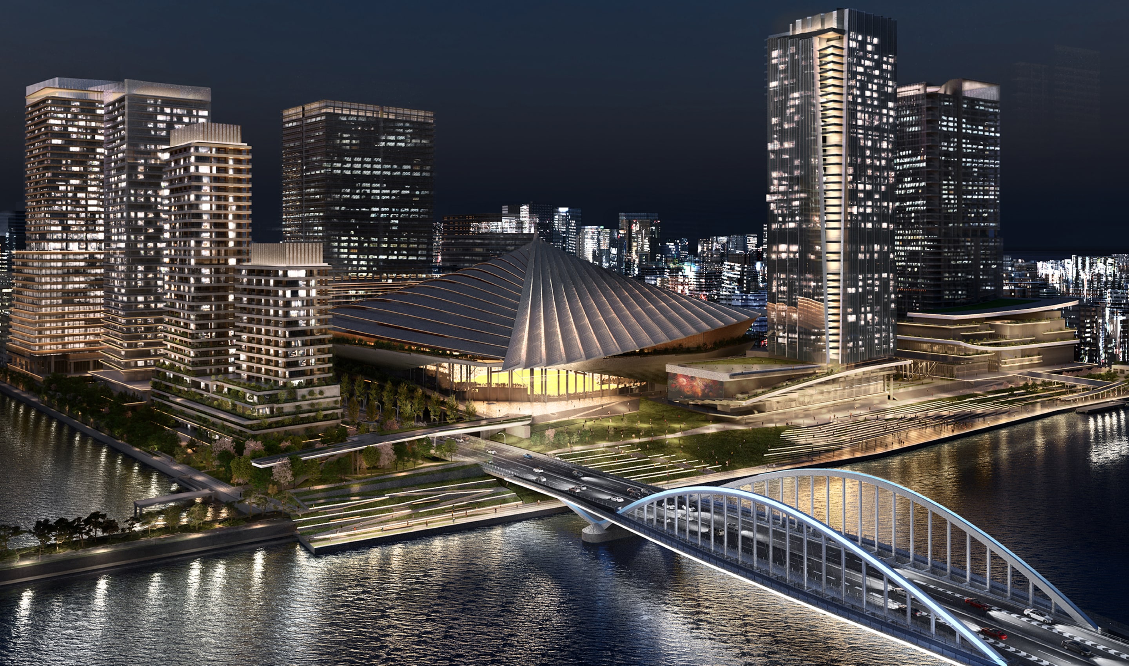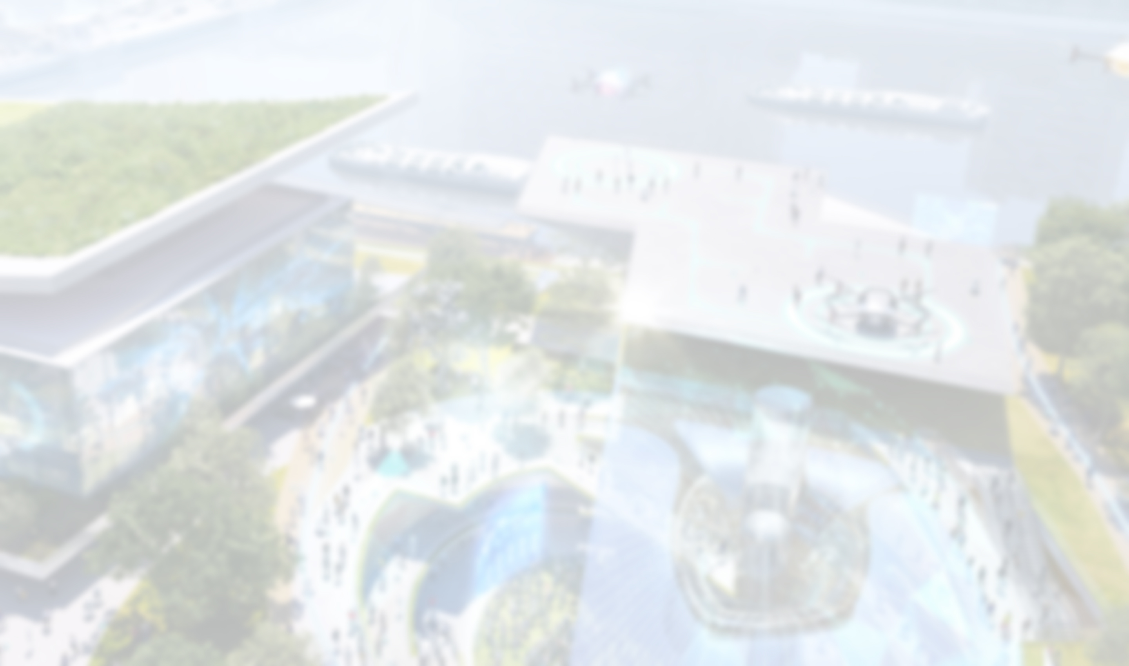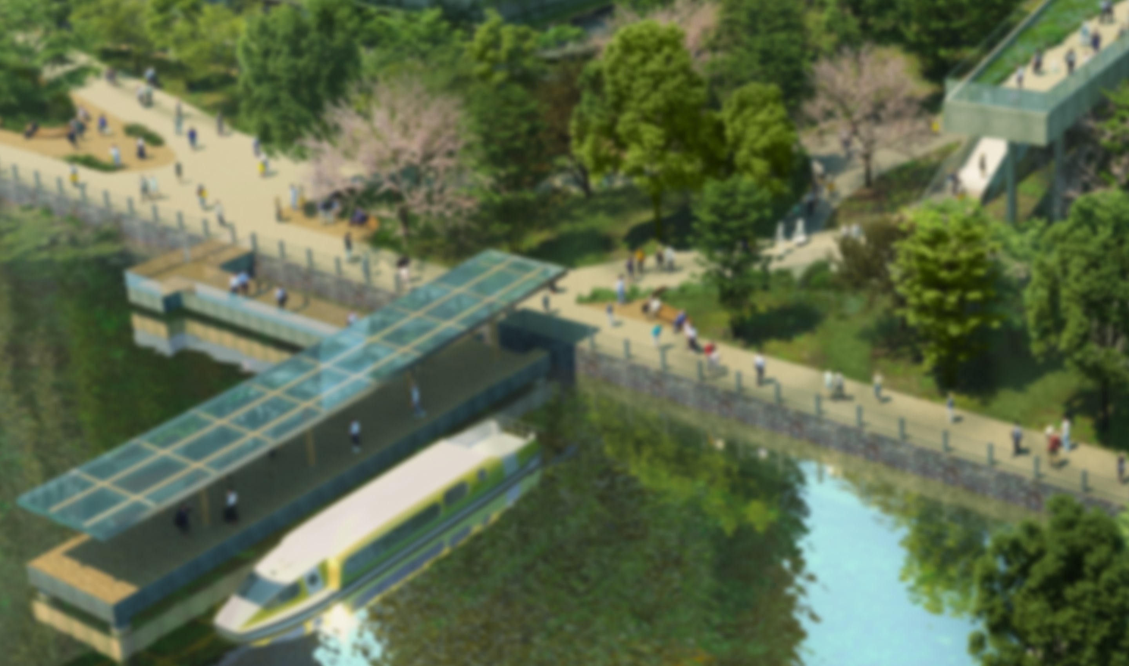TSUKIJI
A neighborhood where traditions from the Edo period live on and new culture takes root
A neighborhood embraced by water and greenery,
evolving into a hub for creating and sharing new culture
In the Edo period, an extensive network of waterways connected the city to ports across Japan, bringing a wealth of goods into Edo. As a center of trade and exchange, the city flourished economically and saw remarkable cultural development, exemplified by kabuki theater and ukiyo-e woodblock prints. Among its districts, Tsukiji—situated along the Sumida River—took advantage of its vibrant waterfront, becoming a beloved hub of activity, interaction, and relaxation, with scenes of riverboats and fireworks adding to its charm.The area went on to become home to Japan’s first full-scale Western-style hotel and a foreign settlement, and the bustling Tsukiji Market attracted visitors from Japan and around the world with its culinary appeal. As a result, Tsukiji achieved even greater prosperity as a leading center of trade and cultural exchange in Japan.Building on this rich heritage, culture, and unique character, Tsukiji is now evolving into a new gathering place for activity, exchange, and rest. As people from around the world come together and interact, the neighborhood will foster and share new cultural creations—growing into a place that Japan can proudly present to the world.
Concept Video
Town opening scheduled for the early 2030s
Feature 1
Revitalizing Tokyo
as a Water City
Creating spaces for relaxation and interaction that make the most of the city’s rich waterfront,while promoting cutting-edge, environmentally conscious urban development to breathe life into Tokyo as a modern water city.
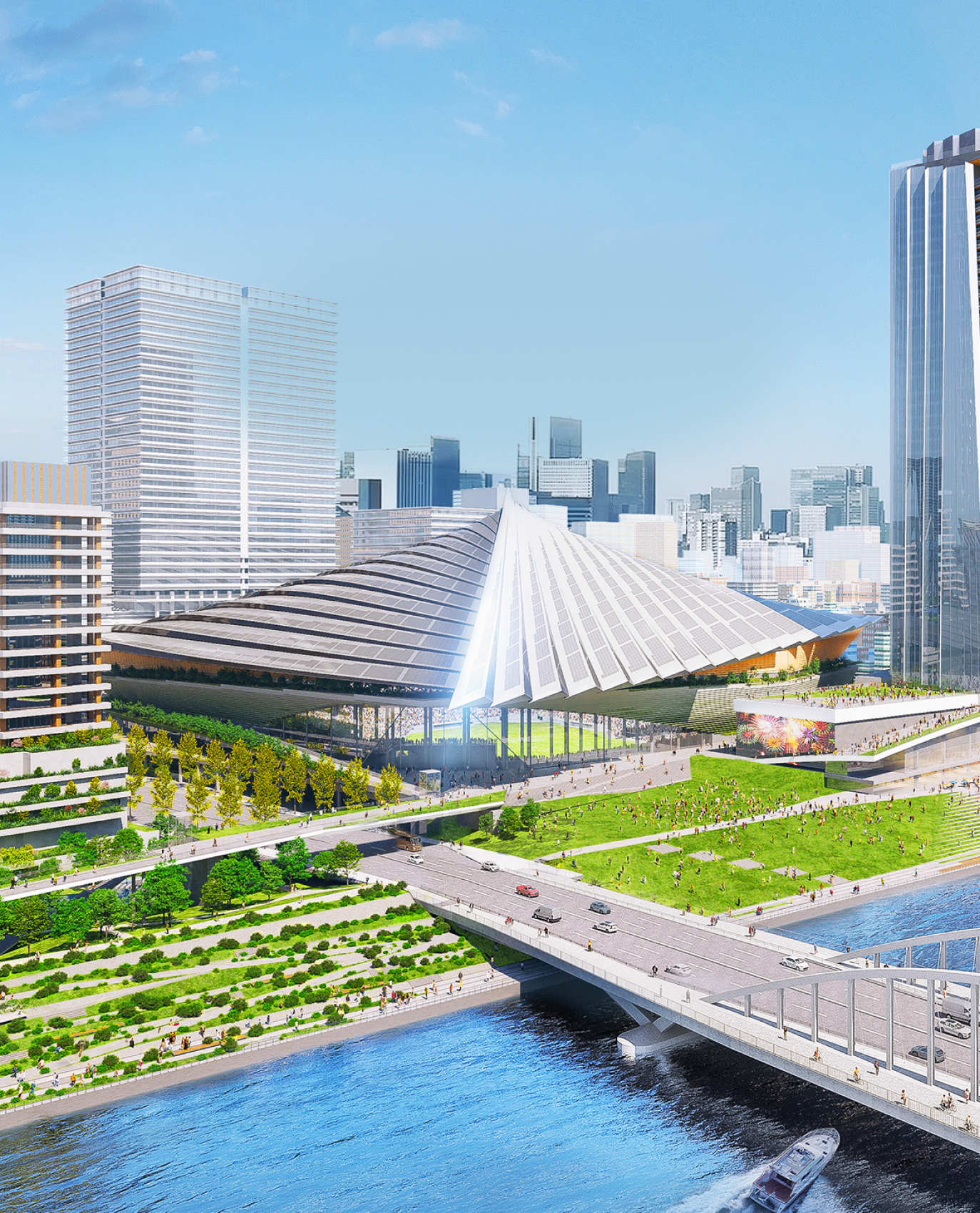
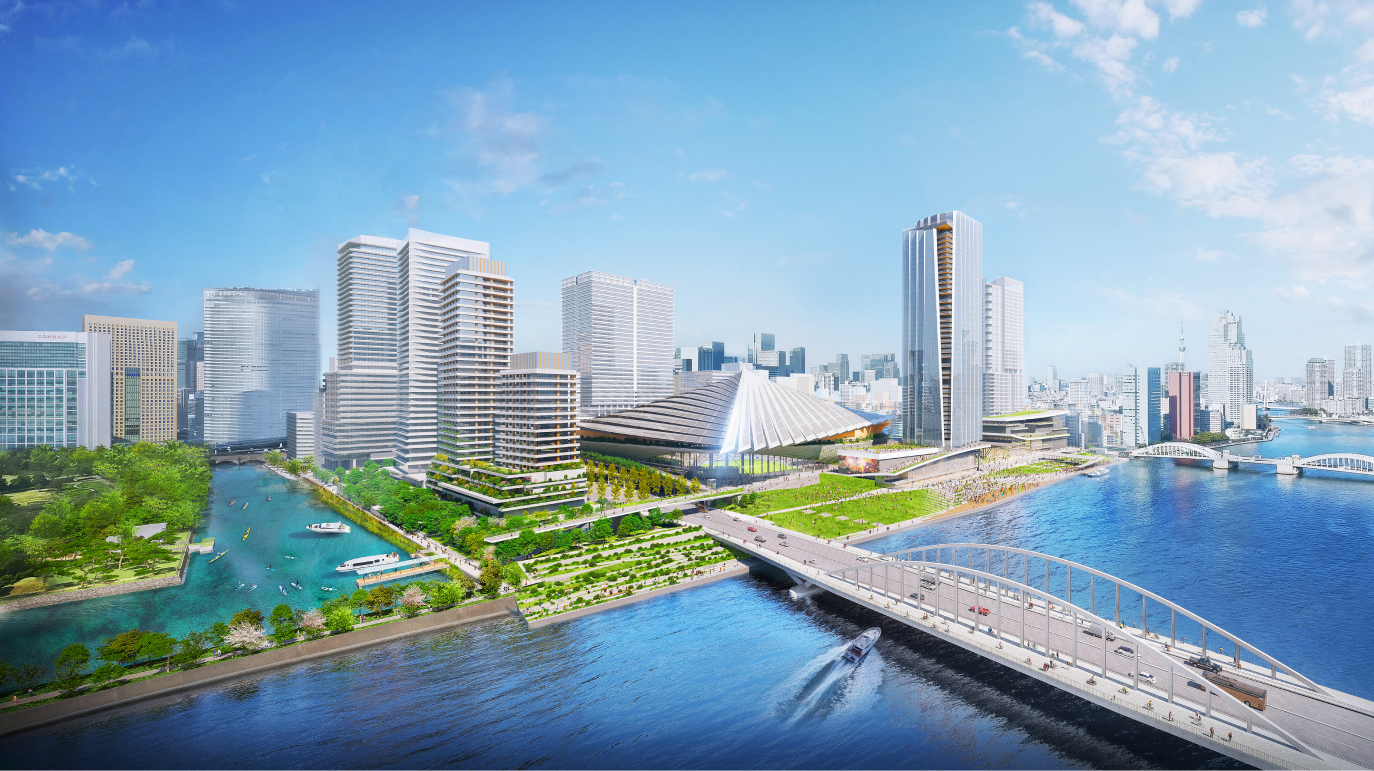
Iconic Landscape Design
Inspired by the traditional Japanese fan, the symbolic design will serve as a welcoming icon from the water, creating a new waterfront “face” for Tokyo—one that befits the city’s next gateway.
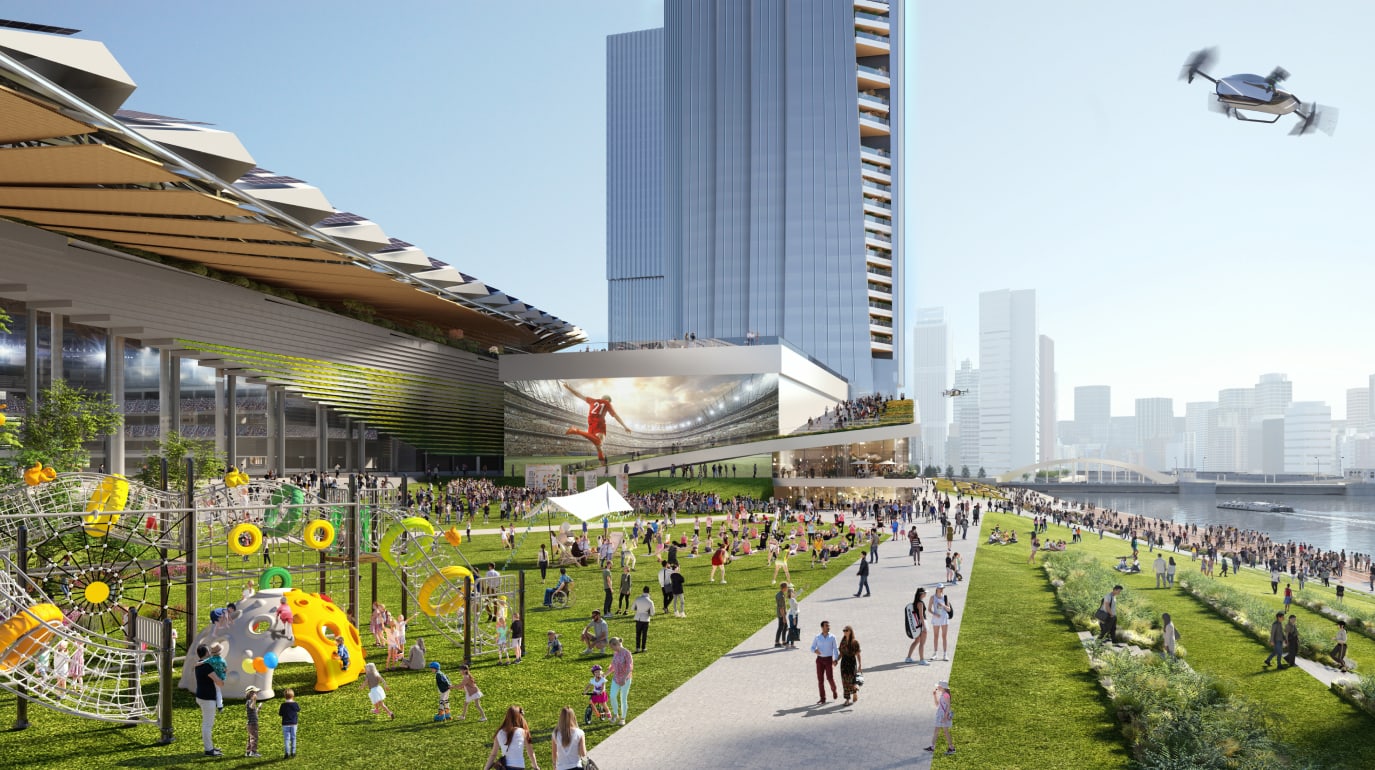
Waterfront Open Spaces
Leveraging the site’s natural potential surrounded by water and greenery, the project will develop approximately 10 hectares of open and waterfront space (including river areas). These areas will offer places where people of all ages—from children to seniors—can gather, relax, and enjoy a variety of activities.
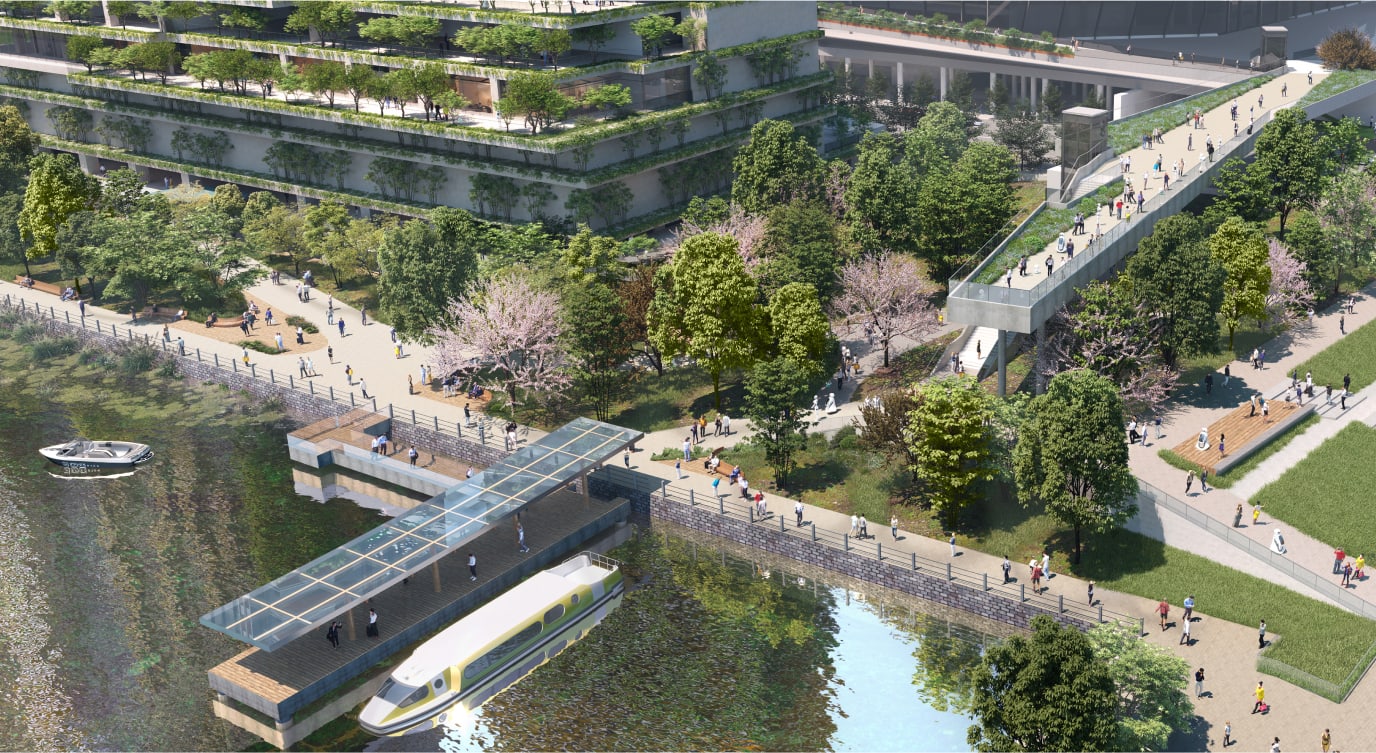
Promenade and Greenery in Harmony with Surrounding Assets
The project will create an inviting environment where visitors can enjoy walking through lush greenery and along the waterfront. This includes integrated landscaping with the Hama-rikyu Gardens and a distinctive promenade that blends seamlessly with local features such as the Sumida and Tsukiji rivers.
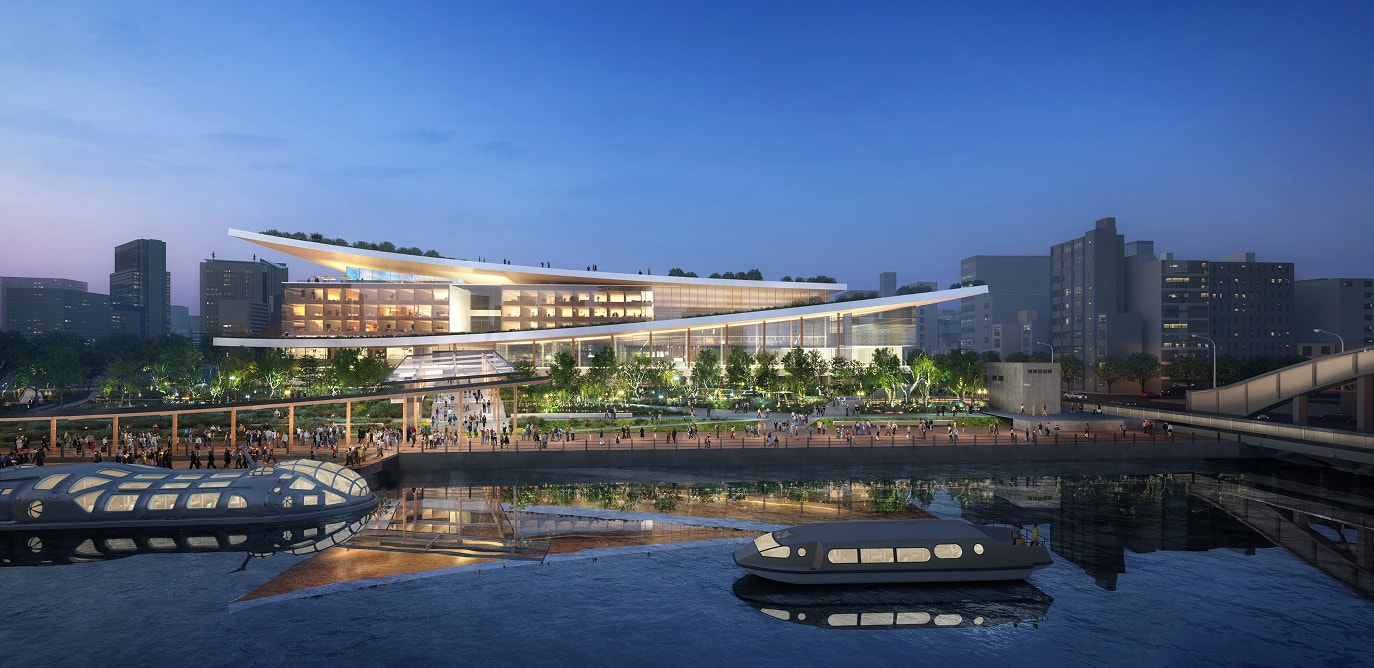
Water Transportation Network
Reviving the waterways that once supported Edo, the project will establish water transport as a familiar mode of tourism and daily transit, bringing new vibrancy to the waterfront. In addition, the area will be developed into a mobility hub that integrates diverse transport options—land, sea, and air—including cars, subways, and a heliport.
Feature 2
Enhancing Global Competitiveness
By attracting a diverse range of people from around the world andfostering cultural exchange, the project will create andshare new culture—strengtheningthe international competitiveness of both Tokyo and Japan.
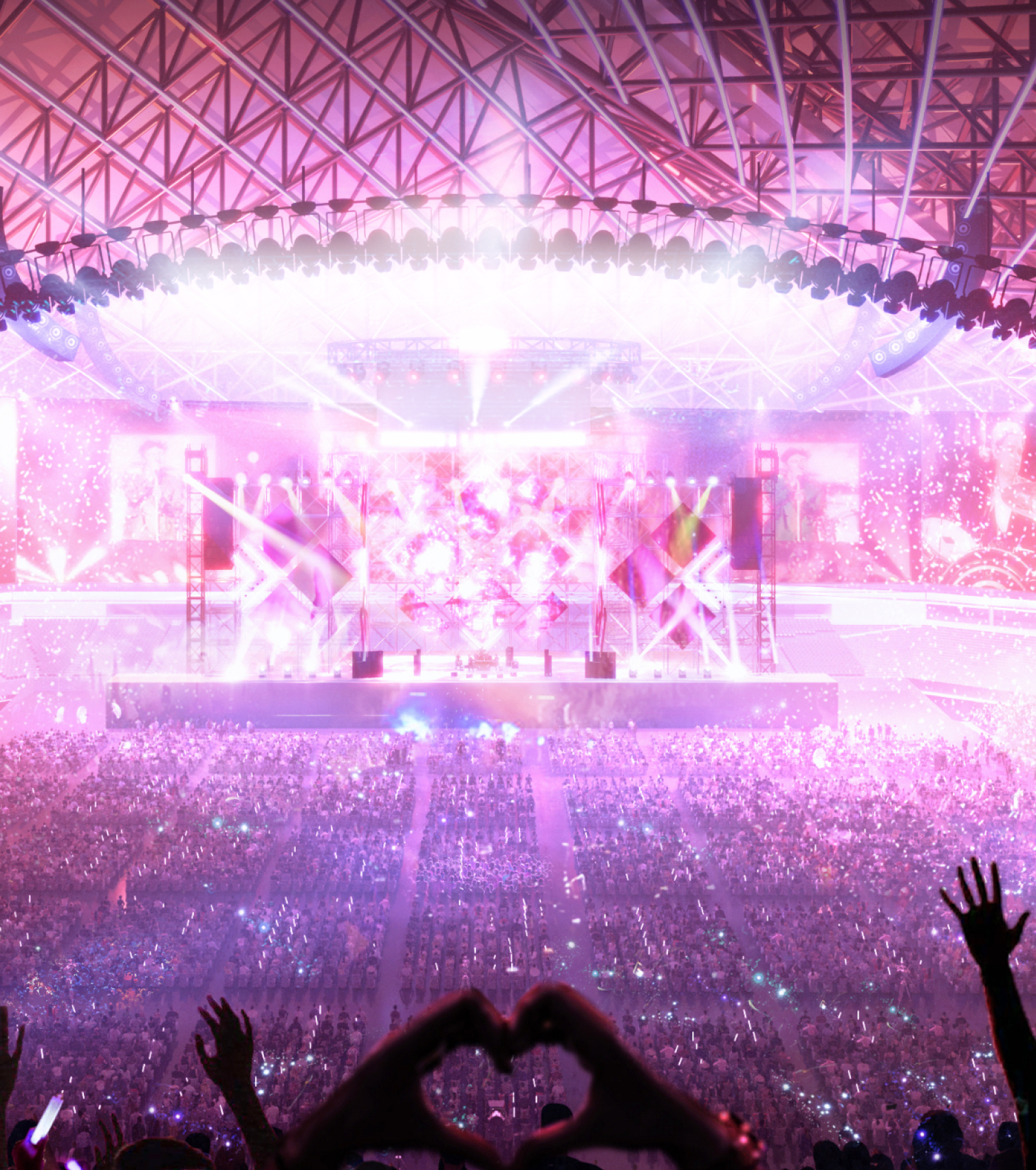
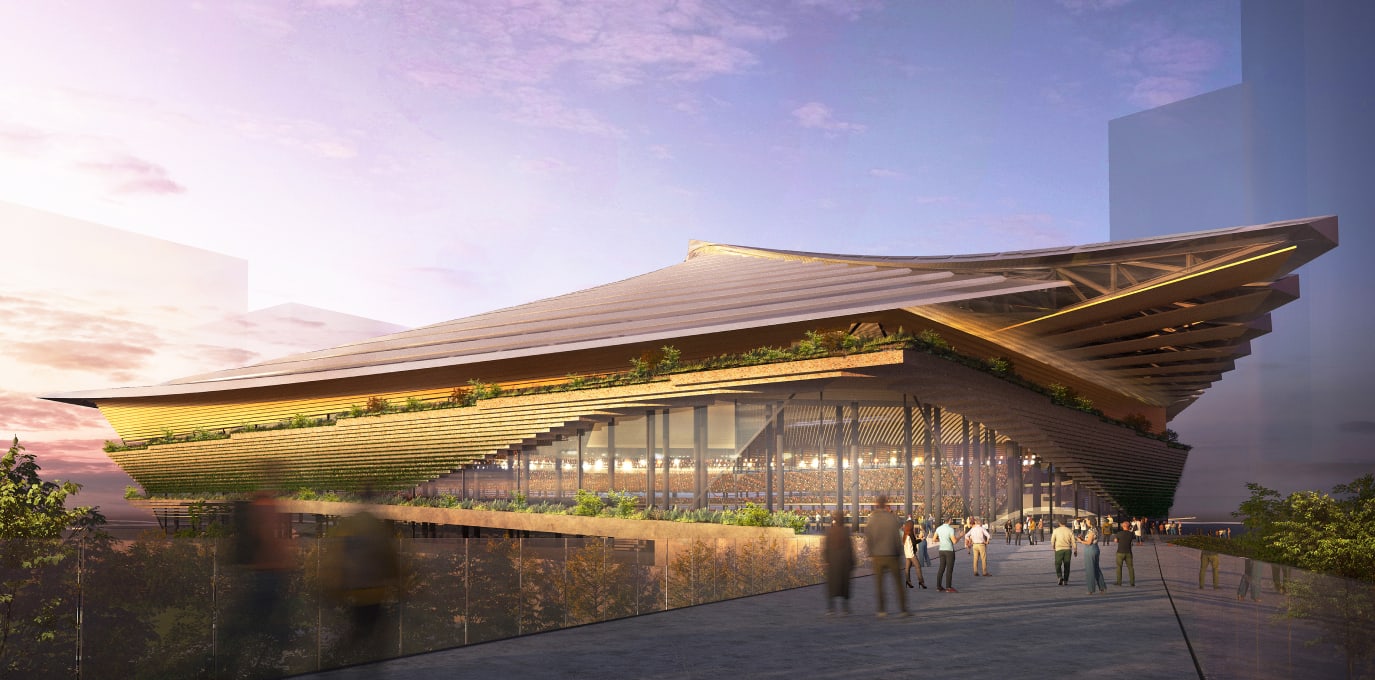
Grand-scale Multifunctional Venue
An indoor, all-weather multi-purpose stadium with a capacity of approximately 50,000 people, designed with flexibility and multifunctionality to maximize immersion and excitement.
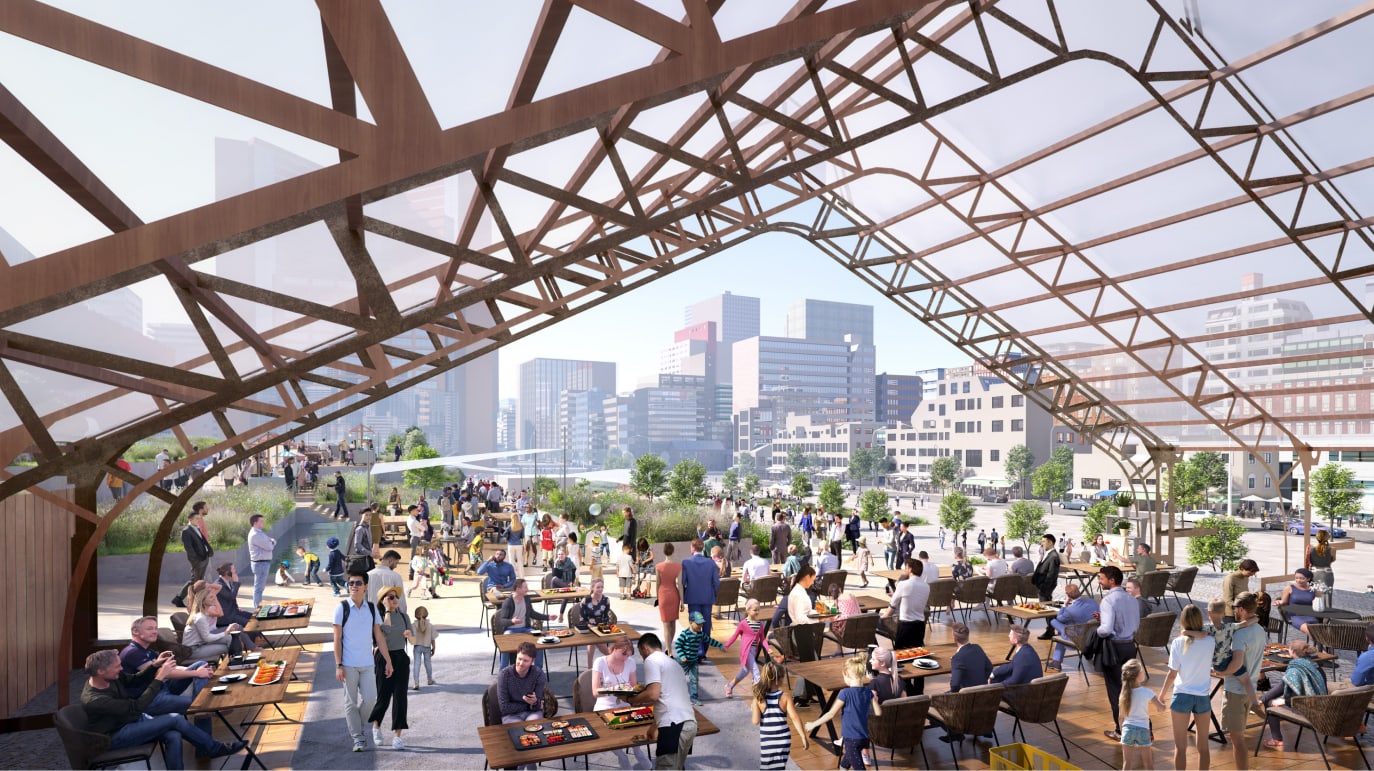
Advancing Culinary Culture and Creating Vibrancy
In collaboration with the Tsukiji Outer Market, the project will offer experiences that showcase Japan’s world-renowned food culture and promote initiatives to explore its further potential.
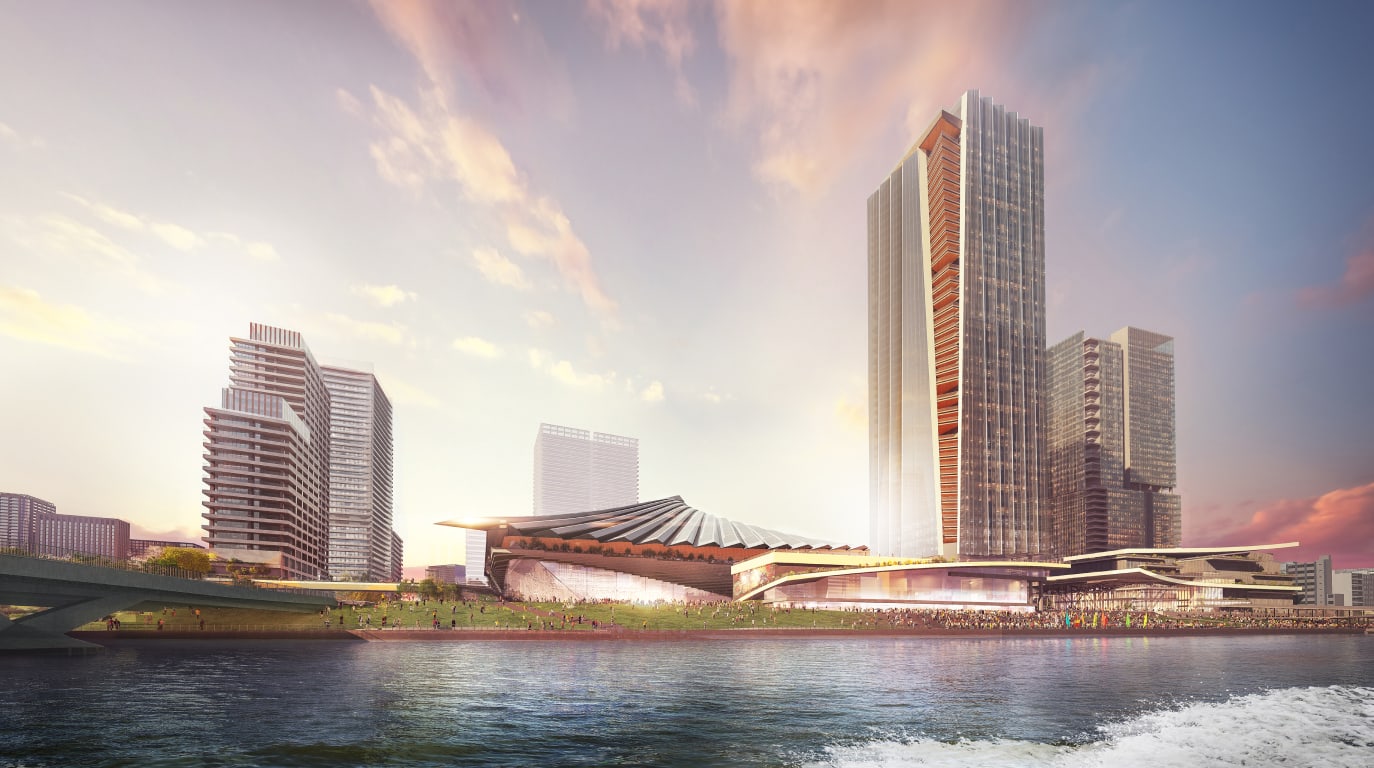
Hospitality and Welcoming International Guests
The project will enhance Tokyo’s infrastructure as a global city by developing MICE (Meetings, Incentives, Conferences, and Exhibitions) facilities—including large halls and meeting rooms—alongside accommodations, long-term stay options, and residential spaces that cater to diverse international needs.

Innovation
The project will establish an innovation platform that brings together talent and expertise, particularly in the life sciences, fostering open innovation through the exchange of specialized knowledge and ideas.
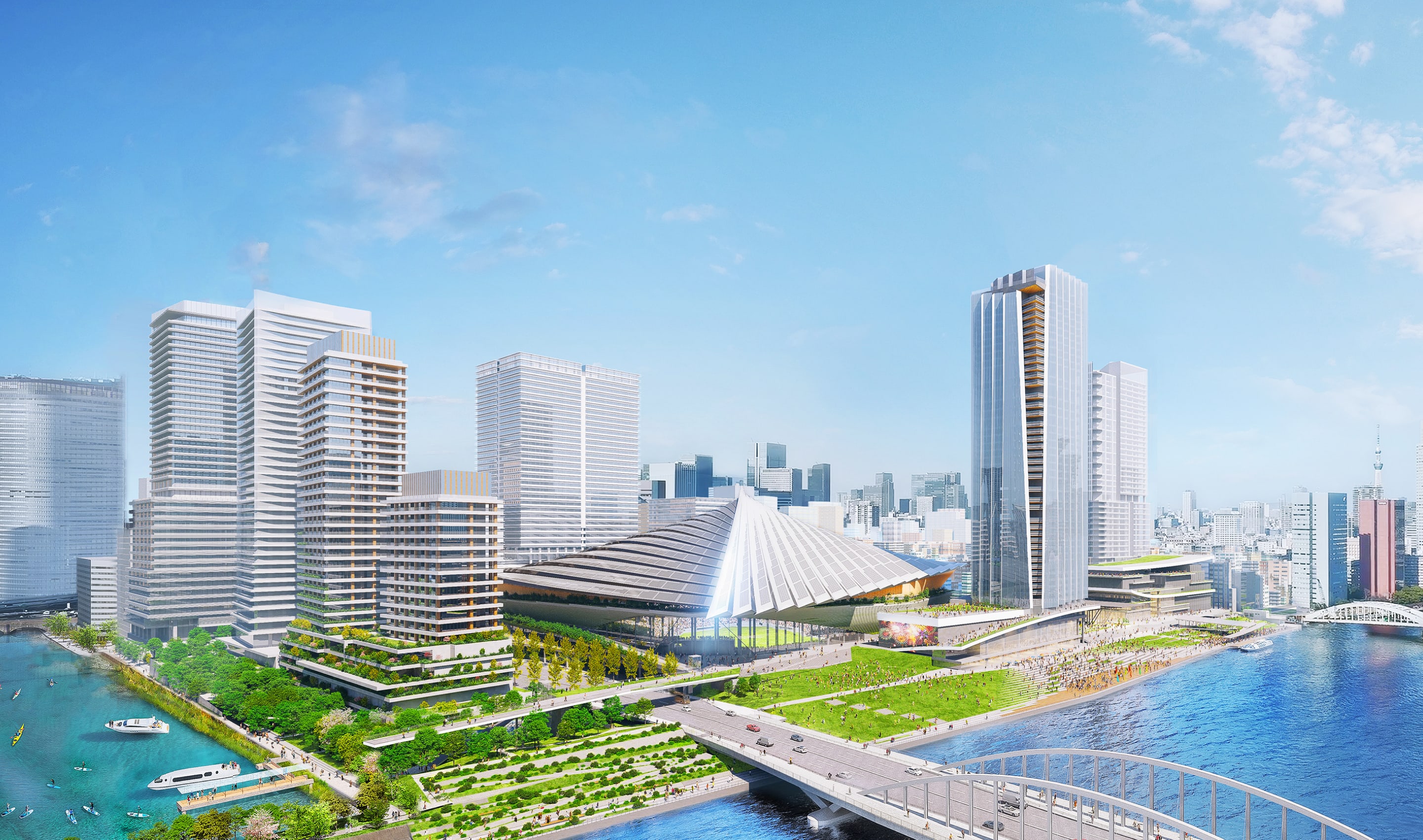
-
Grand-scale
Multifunctional VenueA multi-purpose stadium with a capacity of 50,000, designed to attract people through a wide range of cultural, artistic, and sporting events
-
MICE, Hotel, and Residence Tower
A tower featuring MICE (Meetings, Incentives, Conferences, and Exhibitions) facilities that meet diverse international standards, along with a range of hotels and short- to medium-term stay accommodations
-
Office Tower
An office and retail complex designed to accommodate diverse workstyles and a wide range of business needs
-
Office and
Residence TowerA high-grade complex offering residences and offices that meet medium- to long-term stay needs
-
Residence Tower
Featuring extensive shared facilities and robust security, these residences are designed to accommodate highly skilled professionals and other specialized talent
-
Hotel Tower
A world-class hotel offering premier hospitality to welcome international guests
-
Life Science and
Retail ComplexA hub for innovation in the life sciences, where cutting-edge technology and expertise converge, combined with a large-scale retail facility
-
Water Transport and
Theater Hall ComplexA dynamic complex featuring a food hall and food lab showcasing Japanese cuisine to the world, a theater hall, and facilities supporting water transportation
Building a Safe and Comfortable Urban Environment
-
Urban Infrastructure Development
-
The project will establish a pedestrian network that allows people to enjoy the surrounding assets, along with an optimized vehicular traffic network designed to improve safety and convenience.
-
It will also develop a comfortable mobility and hub, accessible from land, sea, and air, that serves as a vibrant center for interaction and exchange.
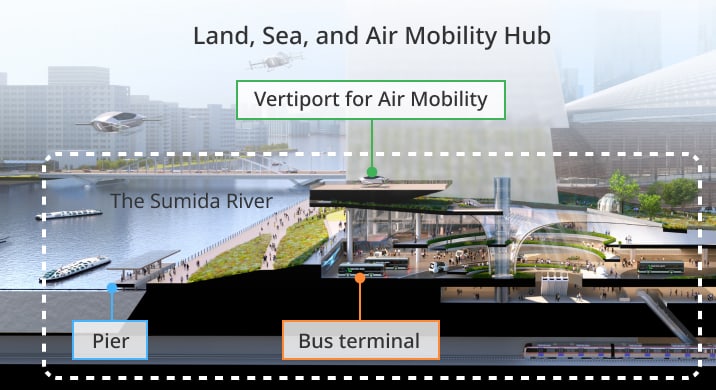
-
Seamless transfer spaces designed with consideration for a wide range of users, including seniors, children, and international visitors
-
Easy-to-understand guidance and signage using digital technology
-
A comfortable environment that incorporates the natural appeal of nearby water and greenery
-
A lively and interactive plaza space where diverse people can gather and which can also be used for events
-
-
Environmental Considerations
To achieve carbon neutrality, the project will promote environmentally symbiotic urban development through both urban infrastructure and green infrastructure.
Ripple Effects
Fostering a Culture and Ethos of Environmental Consideration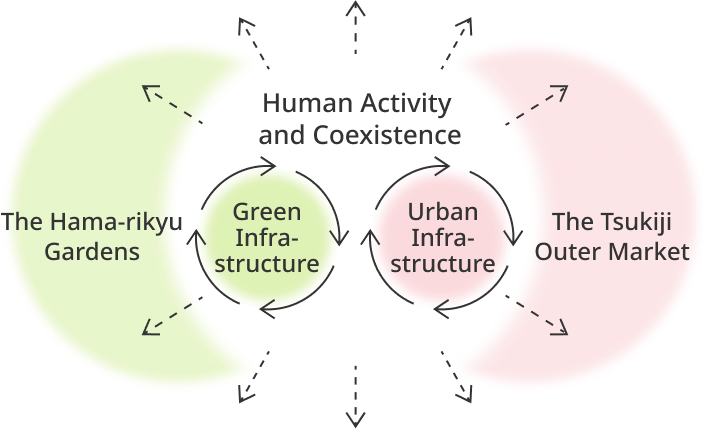
-
Urban Infrastructure: Initiatives based on reducing, generating, and storing energy using cutting-edge technologies
-
Green Infrastructure: Efforts that support harmony with nature, including biodiversity, greening, and the use of domestically sourced timber
-
-
Disaster Preparedness
The project will serve as a disaster response hub by leveraging land, sea, and air networks, in coordination with the TOKYO Resilience Project.
- Land
-
Loop Road No. 2
Expressway Harumi Route
- Sea
-
Disaster-prevention Pier
Tsukiji River Pier
- Air
-
Heliport
Vertiport for Air Mobility
-
It will strengthen area-wide disaster management functions such as ensuring safety during emergencies, providing evacuation routes, and disseminating information.
-
The project will also promote elevated urban development in coordination with the Super Levee Project.
-
Considering functions that will support disaster response by utilizing transport infrastructure such as disaster-response piers, flying car ports, and heliports—enabling continued operation even if railways or roads are disrupted.
- Land
The Evolution of Tsukiji
Land reclaimed to create Tsukiji
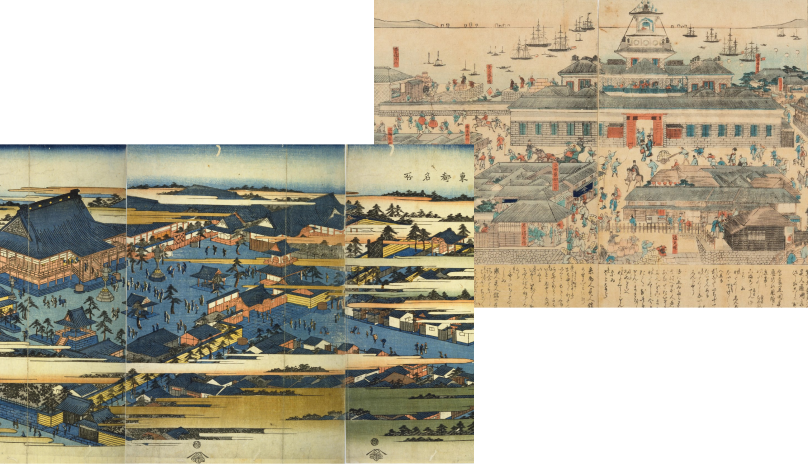
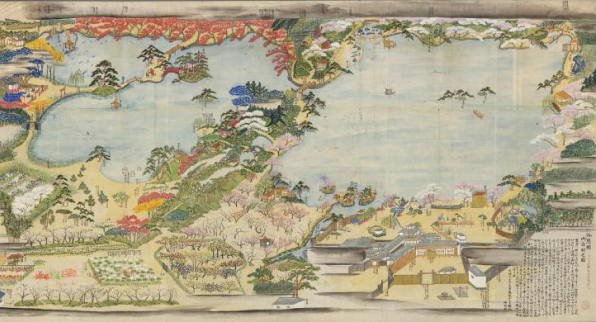
Opening of
the Tsukiji Market
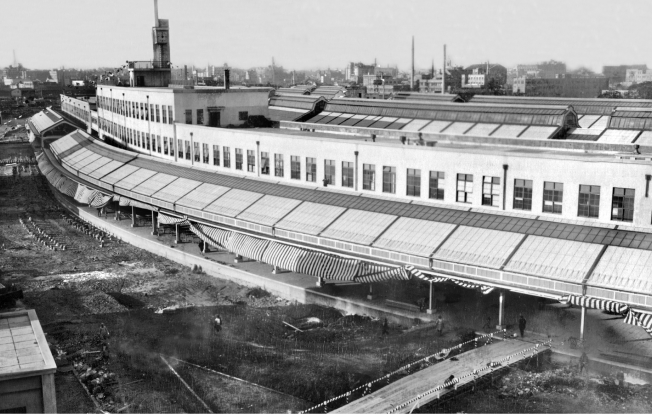
Tsukiji Market relocates to Toyosu
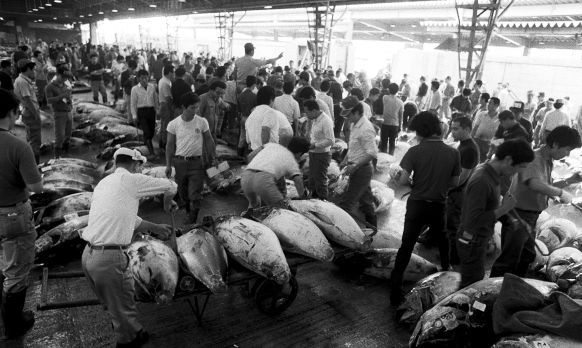
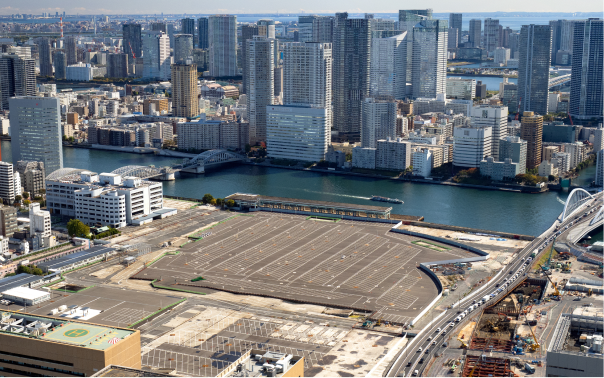
Future
Basic Information
- Location
- Within 5-chome and 6-chome, Tsukiji, Chuo-ku, Tokyo
- Project Entity
- Tsukiji Machizukuri Co., Ltd.
- Area of Tokyo Metropolitan Government-Owned Land Utilized
- Approx. 2,045,143 ft2 (approx. 190,000 m²)
- Total Floor Area
- Approx. 13,562,530 ft2 (approx. 1,260,000 m²)
- Opening Schedule
- From the early 2030s onward
- Master Plan
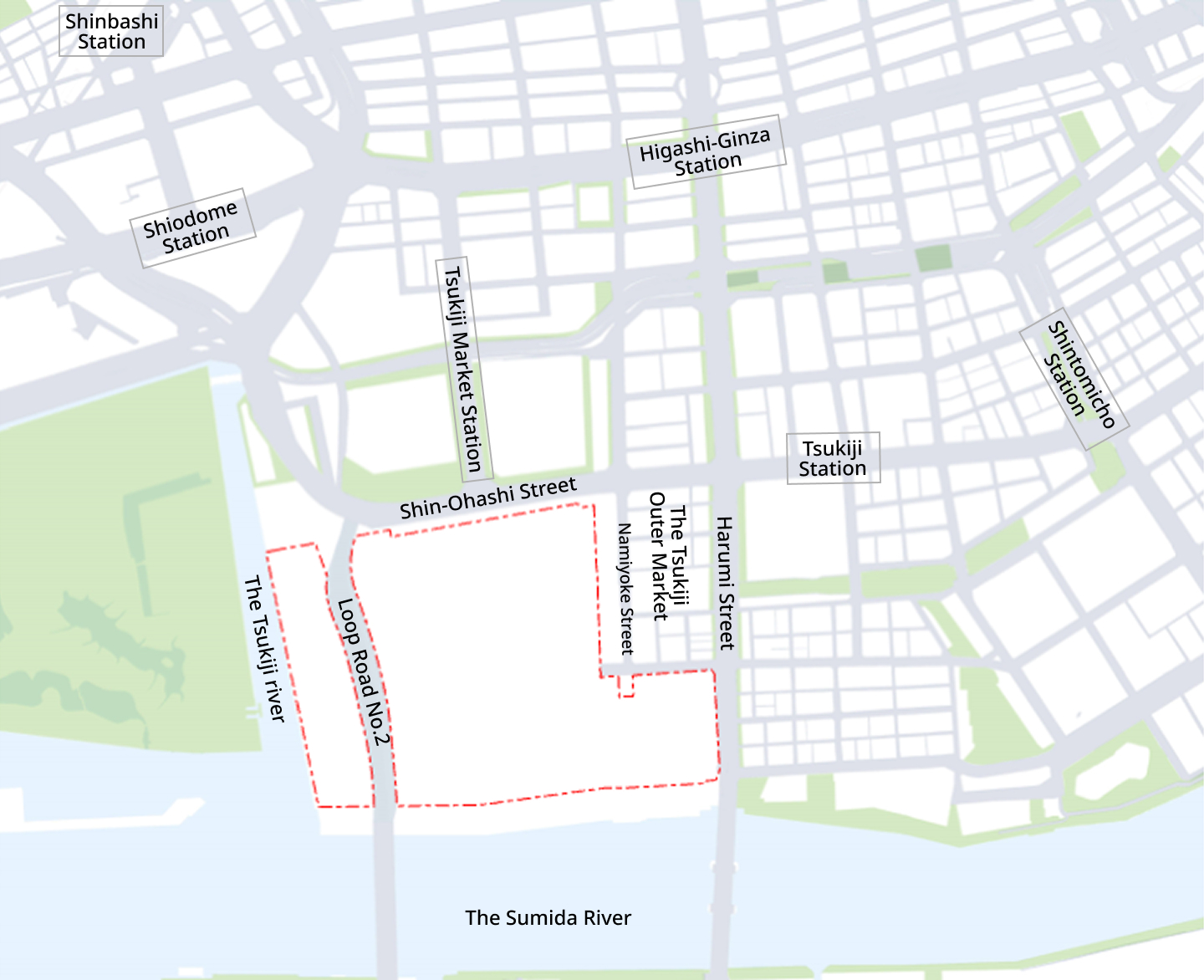
Planned Site
